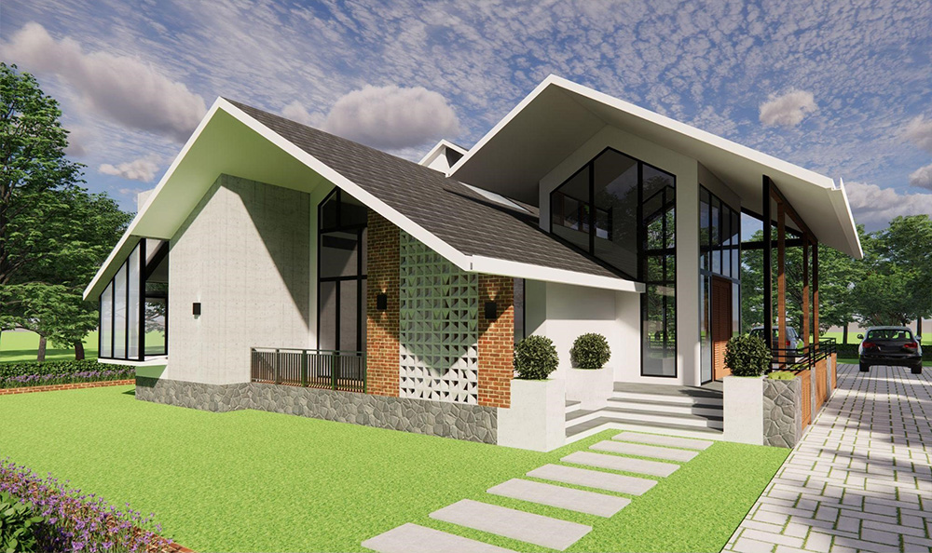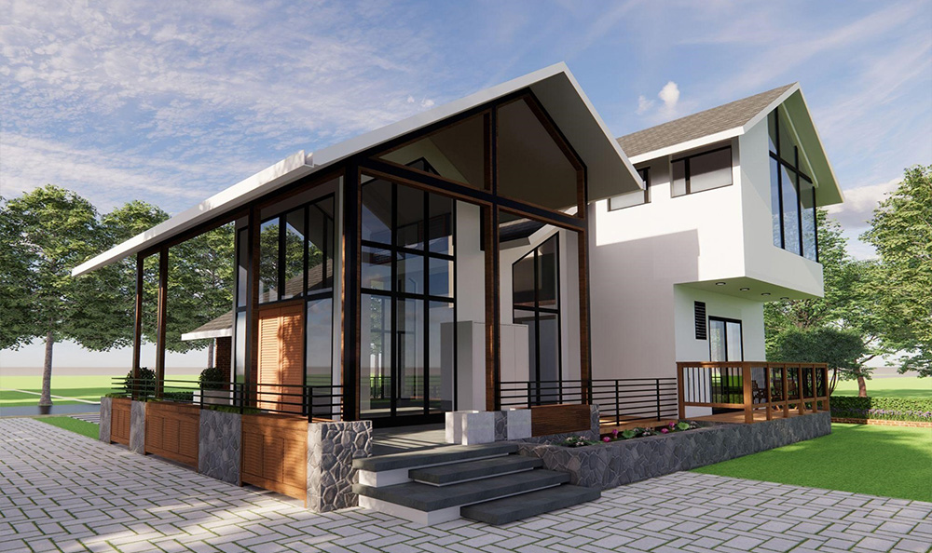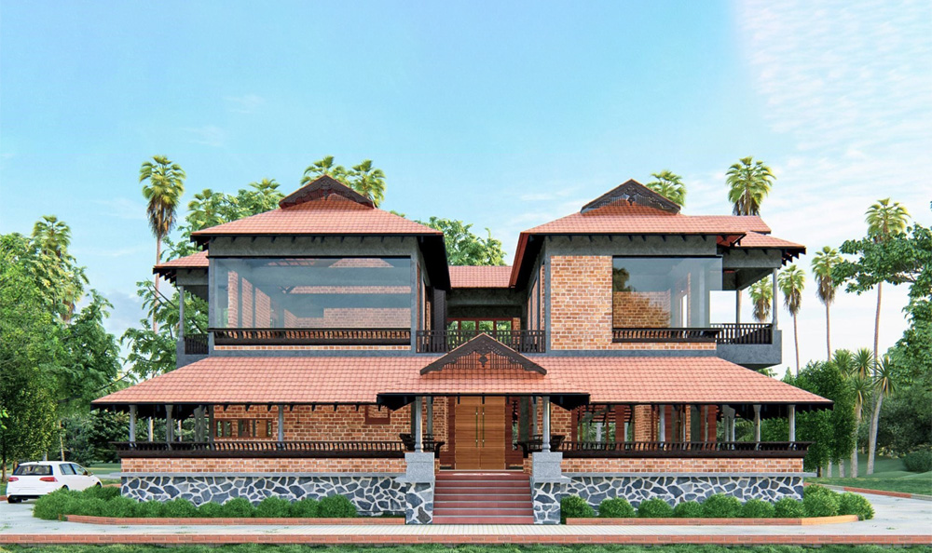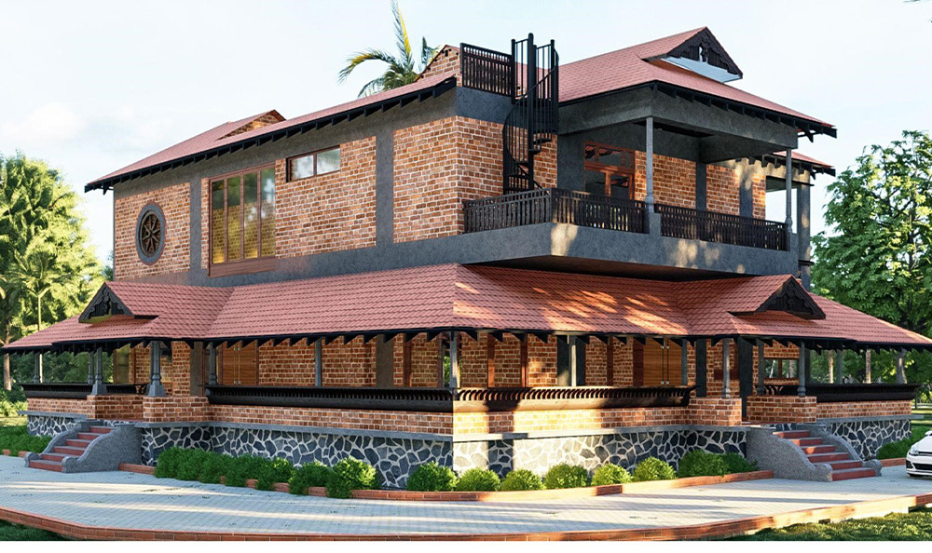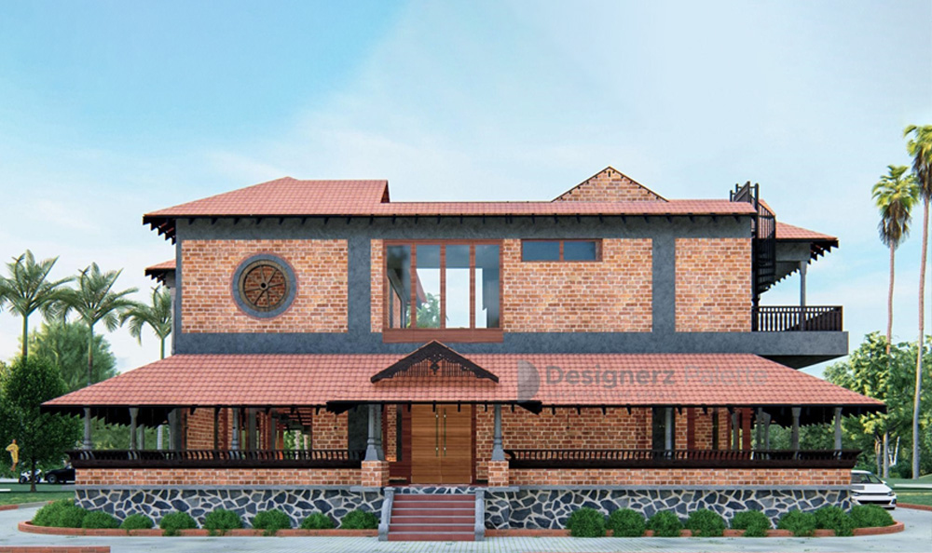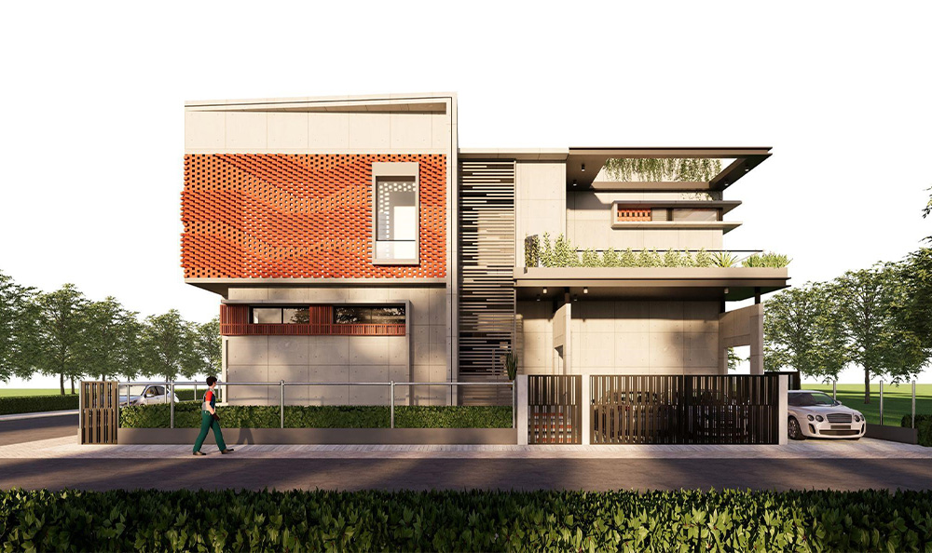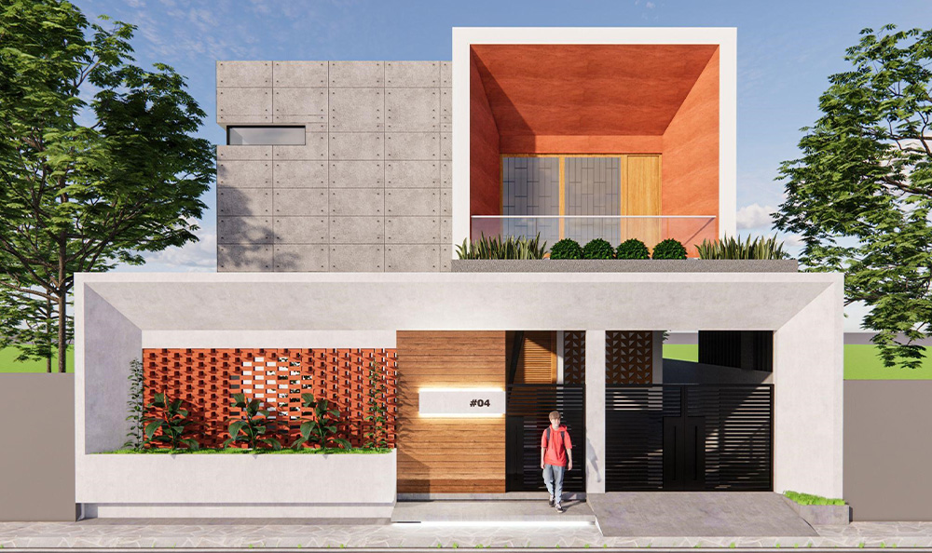Projects
Ongoing Projects
Songofsilence
Song of Silence Villa is a luxurious villa project located in Sarjapur Road and is a collection of modern villas. Located in the serene surroundings of Sollepura, Handanahalli, these villas for sale near Sarjapur are ideal for those who want to lead a peaceful and royal life. Our collection of luxury 4 & 5 BHK villas in Sarjapur offers elegant design, expansive planning, and superior amenities to offer an exceptional lifestyle.
Project Status :
Pre Launch
Configuration:
Plot & Villa
Location:
Sarjapur-Attibele Road
Possession:
December 2025
Starting Price:
1.85cr Onwards
Size:
2509 - 3146 sq.ft.
Completed Projects
DEMEURE EN VERRE
A Modern Twist on the Slope House This 3BHK farmhouse puts a modern spin on the traditional slope house with its glass facade, allowing for plenty of natural light while showcasing the stunning surrounding landscape. The sloping shingle roof adds a touch of height to the structure. Each room stands out with its unique character, thanks to a combination of platform beds, bay windows, and breathtaking views of the outdoors.
Architect:
Sketchb
Client:
Mr.Kuppu
Location:
Triguna Country Homes, Denkanikottai
project type:
Villa
Strategy:
Minimalistic
Built-up area:
2343 SQ.FT
Nalukettu
A Modern Interpretation of a Traditional Kerala House This home is situated across a vast acre of land and features a contemporary take on the classic design. The combination of exposed CSCB Blocks, wide glass panels, and Mangalore tiles adorning the sloping roofs, all centered around a tranquil courtyard, creates a unique atmosphere that is surrounded by nature. The house features three bedrooms and offers breathtaking views of the surrounding landscape from every room. The traditional attangudi tiles add an extra touch of elegance to this beautiful home.
Architect:
Sketchb
Client:
Mr.Nagesh
Location:
Holiday Valley, Denkanikottai
project type:
Villa
Strategy:
Minimalistic
Built-up area:
5847 SQ.FT
Designing for Privacy and Natural Light
A Concrete Shell with Skylight Pockets designed to be discreet from outside view, incorporated an element of privacy to the space. A parametric brick jaali is situated on the edge, contrasting beautifully with the concrete structure. This design also allows for natural light to fill the space. Additionally, incorporating skylight pockets will provide natural light sources that will enhance the overall atmosphere. A modern and rustic themed home of 4bhk with a home theater with lush landscape adorns the house while reflecting the client’s personal taste along the way.
Architect:
Sketchb
Client:
Mr.Harish Reddy
Location:
Hollywood Town, Devanahalli, Bangalore
project type:
Villa
Strategy:
Minimalistic
Built-up area:
5400 SQ.FT
A Modern House with Unique Design Elements
This contemporary 3BHK home boasts a distinct clay texture paint that contrasts beautifully with the surrounding concrete effect. With an abundance of skylights and openings throughout the space, the home is filled with natural light and air. The skylights feature intricate metal designs, while the elevation openings are adorned with sleek glass frames. The pooja wall is the focal point of the space, featuring gradient lacquered glass that complements the overall color palette of the home.
Architect:
Sketchb
Client:
Mr.Rajkumar
Location:
Hosur
project type:
Villa
Strategy:
Minimalistic
Built-up area:
3000 SQ.FT
A Tree House as Part of a Tranquil Condominium Complex
This particular tree house is part of Fusión de Condominio, a collection of three homes. It features a cozy bedroom with a balcony and a common space that offers views of both the serene lake and the lush Miyawaki Forest. The steel structure of the house is complemented by natural materials that blend in with its surroundings, and the levels of The tree houses add to its unique charm.
Architect:
Sketchb
Client:
Mr. Jeet
Location:
Triguna Country Homes, Denkanikottai
project type:
Villa
Strategy:
Minimalistic
Built-up area:
1070 SQ.FT
Architect:
Sketchb
Client:
Trifecta
Location:
Whitefield, East Bangalore
project type:
Villa
No of units:
52
Built-up area:
3053 Sq Ft Onwards
Trifecta Verde En Resplandor Row House Phase 2
Luxurious 4 BHK Row Houses in Whitefield: A Relaxing Haven 4 BHK row houses in Whitefield provided by Trifecta offers more than just a living space – they’re a sanctuary for those who appreciate life 's beauty and the natural world’s magnificence. With a simple, yet elegant façade, this residence is the epitome of sophistication.
Trifecta Verde En Resplandor Villas Phase 2
“Verde En Resplandor”: A Celebration of Design and Elegance The name of this project, “Verde En Resplandor,” meaning “Green in Radiance,” perfectly captures its essence. These 4 BHK villas in Whitefield boast of a blend of contemporary design and timeless elegance. Immersing yourself in a haven of serenity surrounded by lush greenery, vibrant gardens, and breathtaking landscapes. You’ll be constantly inspired by the vibrant colors, melodies of nature, and ever-changing vistas, creating a truly unique living experience.
Architect:
Sketchb
Client:
Trifecta
Location:
Whitefield, East Bangalore
project type:
Villa
Strategy:
Minimalistic
No of units:
187
Architect:
Sketchb
Client:
Mr.Bhasker Reddy
Location:
HSR, Bangalore
project type:
Villa
Strategy:
Minimalistic
Built-up area:
17,774 Sq Ft
Abigna towers
Designing a Modern Office Space with a Contemporary Setting The projected slabs of a contemporary office space are accentuated with a small wave, offering a unique framing for the area. To create visual appeal and allow measured light to enter the space, vertical fins are utilized.
A Steel Grid Layout
This G+4 PG structure utilizes a steel structure with a grid layout as its foundation. The exposed beams frame the space for the facade design, drawing attention to the structure. Skylights are strategically placed along the passage, illuminating the space and creating an open and inviting atmosphere.
Architect:
Sketchb
Client:
Mr.Bhasker Reddy
Location:
Near SIT,tumkur
project type:
Villa
Strategy:
Minimalistic
Built-up area:
8119 Sq Ft
Architect:
Sketchb
Client:
Dr.Shreekanth
Location:
shivamogga
project type:
Villa
Strategy:
Minimalistic
Built-up area:
7317 Sq Ft
A Look at a Modern 4 BHK Home
This stunning home features a structural gaze that offers a view of the landscape and double-heighted interiors. The house spans two floors, with smaller quarters tucked away. A wooden WPC panel-wrapped balcony adds a natural touch that blends seamlessly with the surrounding environment. Skylights and large windows throughout the house provide abundant natural light that illuminates the space and offers beautiful views of the outside. The house’s contemporary design perfectly balances its rustic surroundings.
.jpg )

